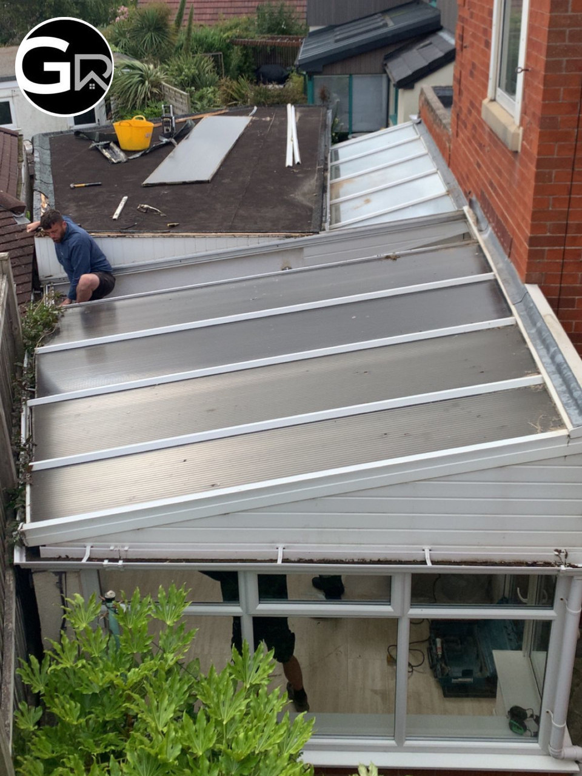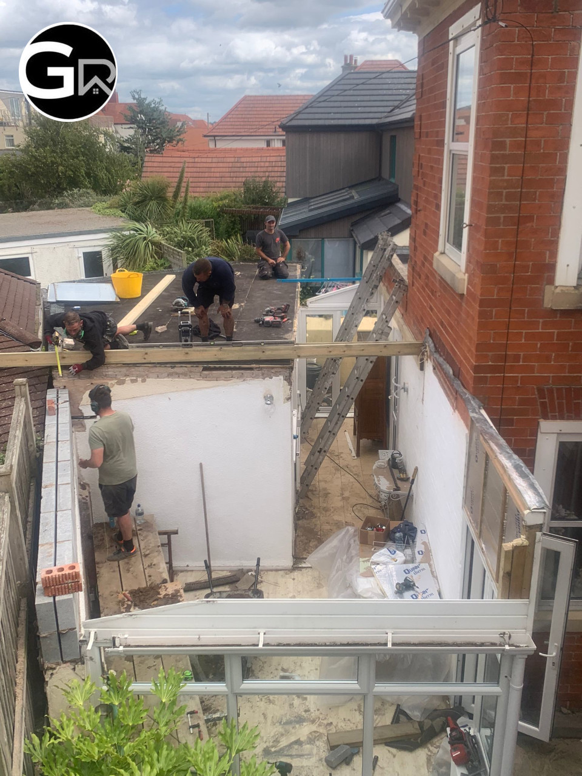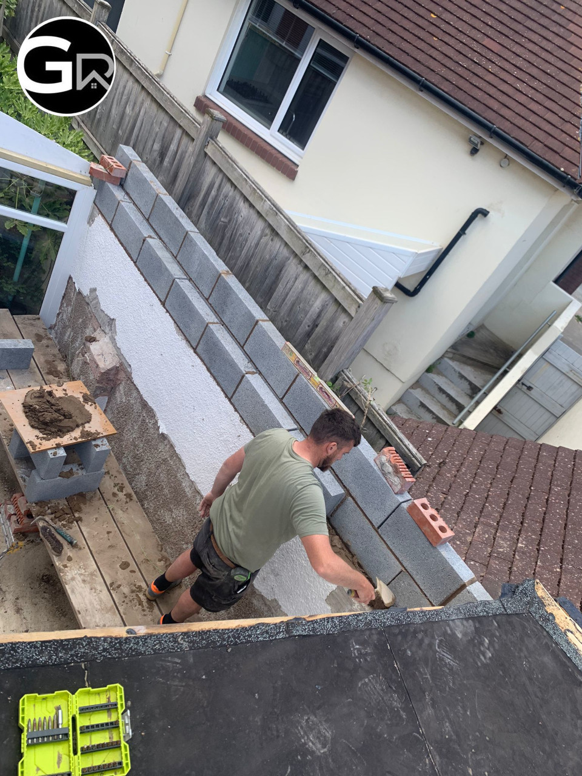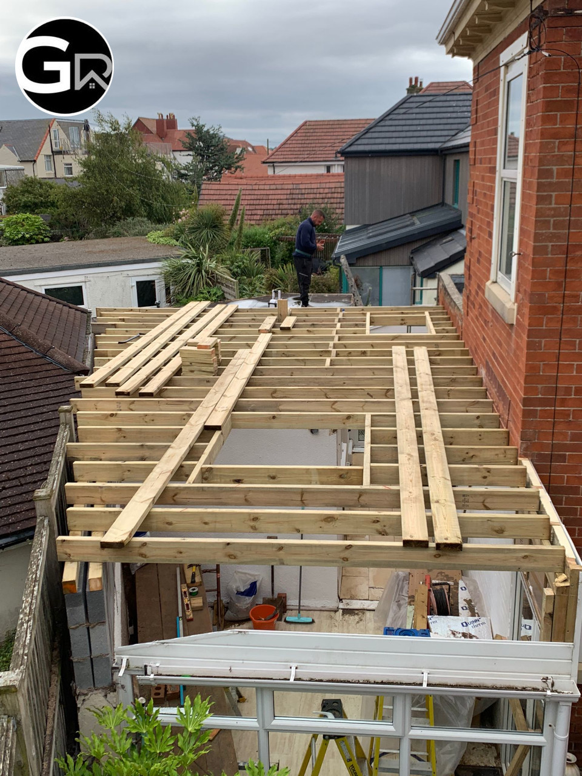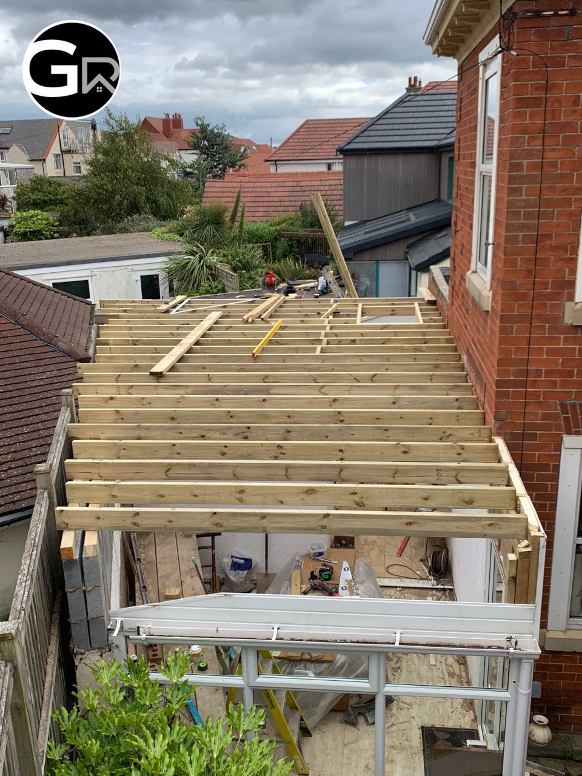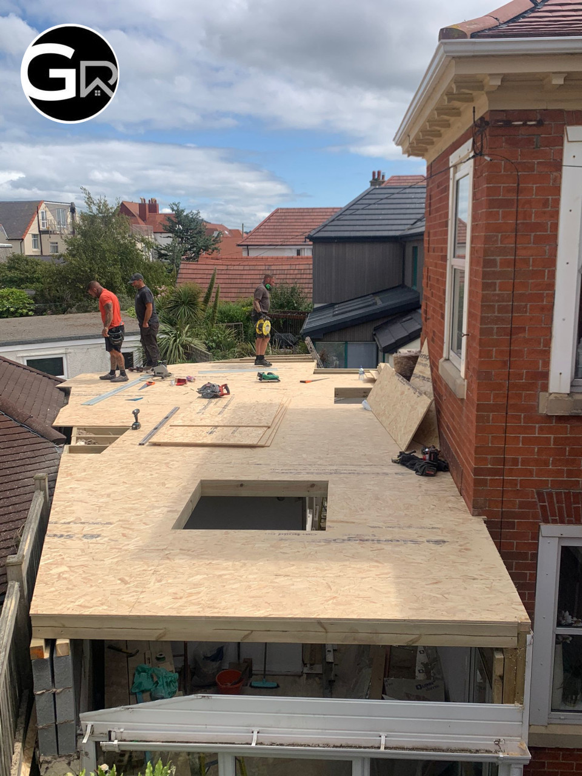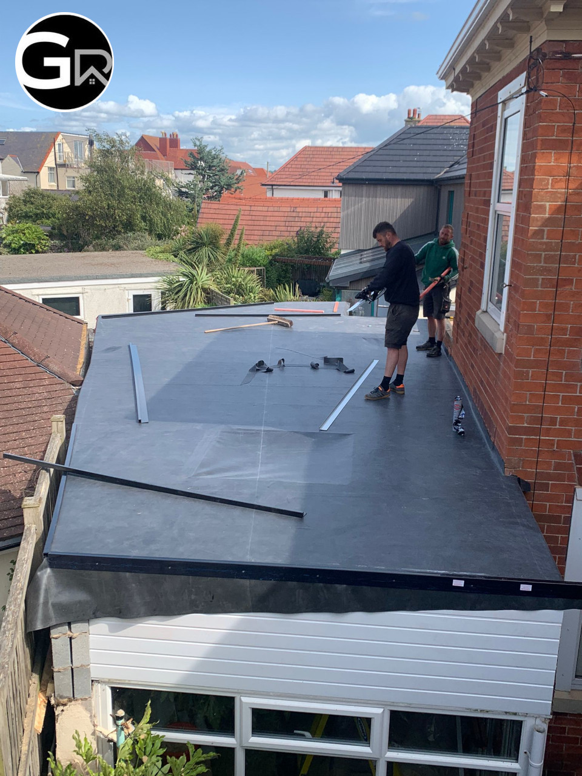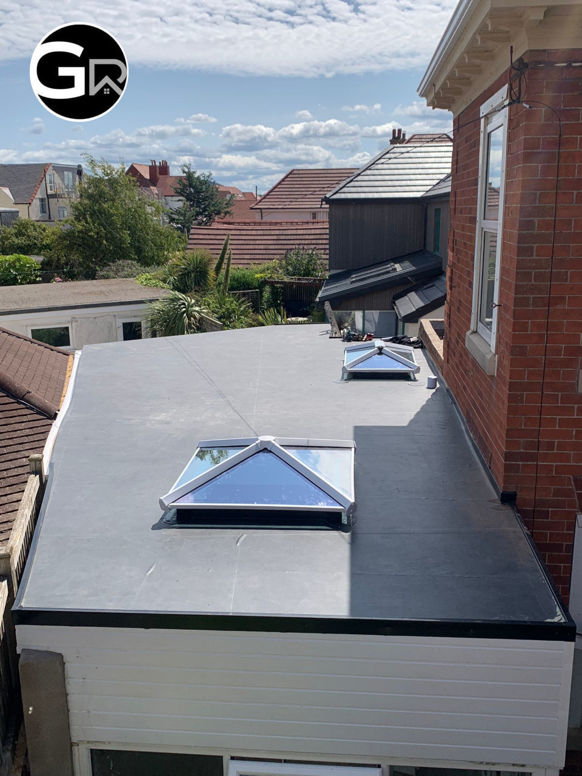
Recent work
Conversion of a lean-to garage into proper living room on a house near Gaerwen, Anglesey.
Sequence of pictures showing the conversion of a conservatory lean-to into an all-year-round room. This house extension involved dismantling the roof and front and back walls. Then adding height to the walls with two courses of blockwork. The new flat roof was constructed from 6 x 2 inch tanalised joists with 18mm OSB "flakeboard" decking and a surface membrane of EPDM Firestone Rubber. EPDM has a manufacturer's guarantee of 25 years.
Between the joists 150 mm thickness of mineral fibre thermal insulation was added. The ceiling was plasterboarded and the walls were clad in white uPVC interlocking cladding strips.


